A journal of lived experience with chronic pain, and how I am designing around it. Project Fresh Air documents the renovation of my personal home. In this renovation we are addressing the impact of climate change in Ottawa, Accessibility needs, and multi-generational living.
Start Here: Introduction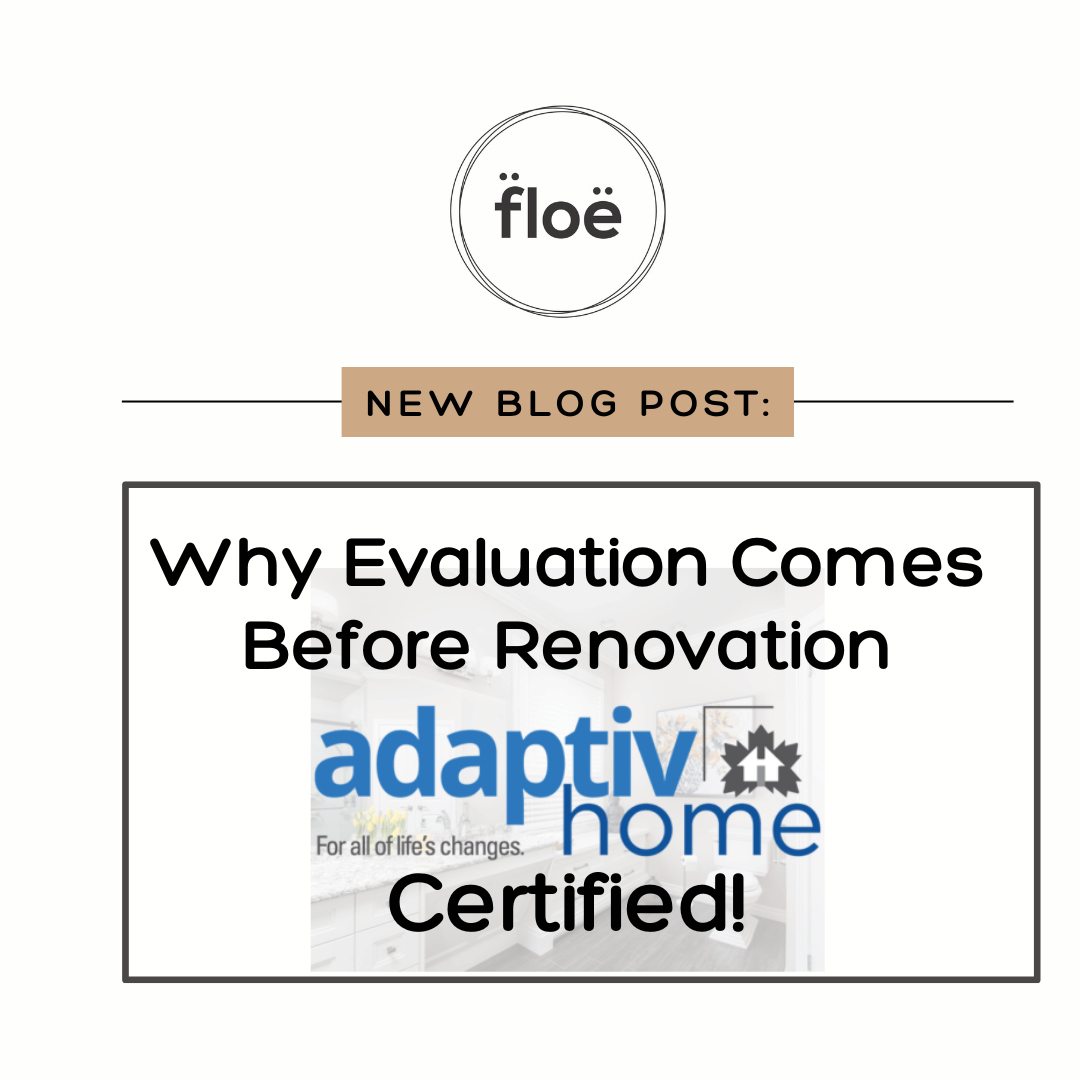
Why Evaluation Comes Before Renovation
Why evaluate a home before renovating? In this post, I explain what the Adaptive Home Certification adds to my work, how interview-led home evaluations differ from generic aging-in-place advice, and why this approach creates clearer, more supportive renovation outcomes.

The Quiet Sanctuary of Negative Space: Managing Brain Fog During October
October, with its crisp air and falling leaves, signals change. For many of us with chronic illness, however, it also heightens brain fog—a mental haze that clouds focus and drains energy. This experience can feel like a cluttered room, overwhelming and unmanageable. Here are some design solutions for the October Slide.

Rethinking Outlet Placement: The Case for 24-Inch-High Electrical Outlets
This blog post advocates raising electrical outlets to 24 inches above the floor, transforming a small design tweak into a big quality-of-life improvement. Traditionally placed near the baseboard, outlets force bending or crouching, which can cause discomfort or risk for those with back pain, mobility challenges, arthritis, or POTS. At 24 inches, outlets align with natural arm reach, easing strain whether standing or seated. This approach supports inclusive design and aging in place, blending seamlessly into interiors without sacrificing style. Even for those without health concerns, it adds everyday convenience, proving that thoughtful, subtle design choices can greatly enhance daily living.

Washing, Folding, etc.
A re-imagined Laundry Space, now geared towards invisible disability, chronic pain, and the needs of a multi-generational - multi-functional family.

Outdoor Living
Why we added an outdoor living space instead of just extending the house. Creating a natural sanctuary in the middle of the city.
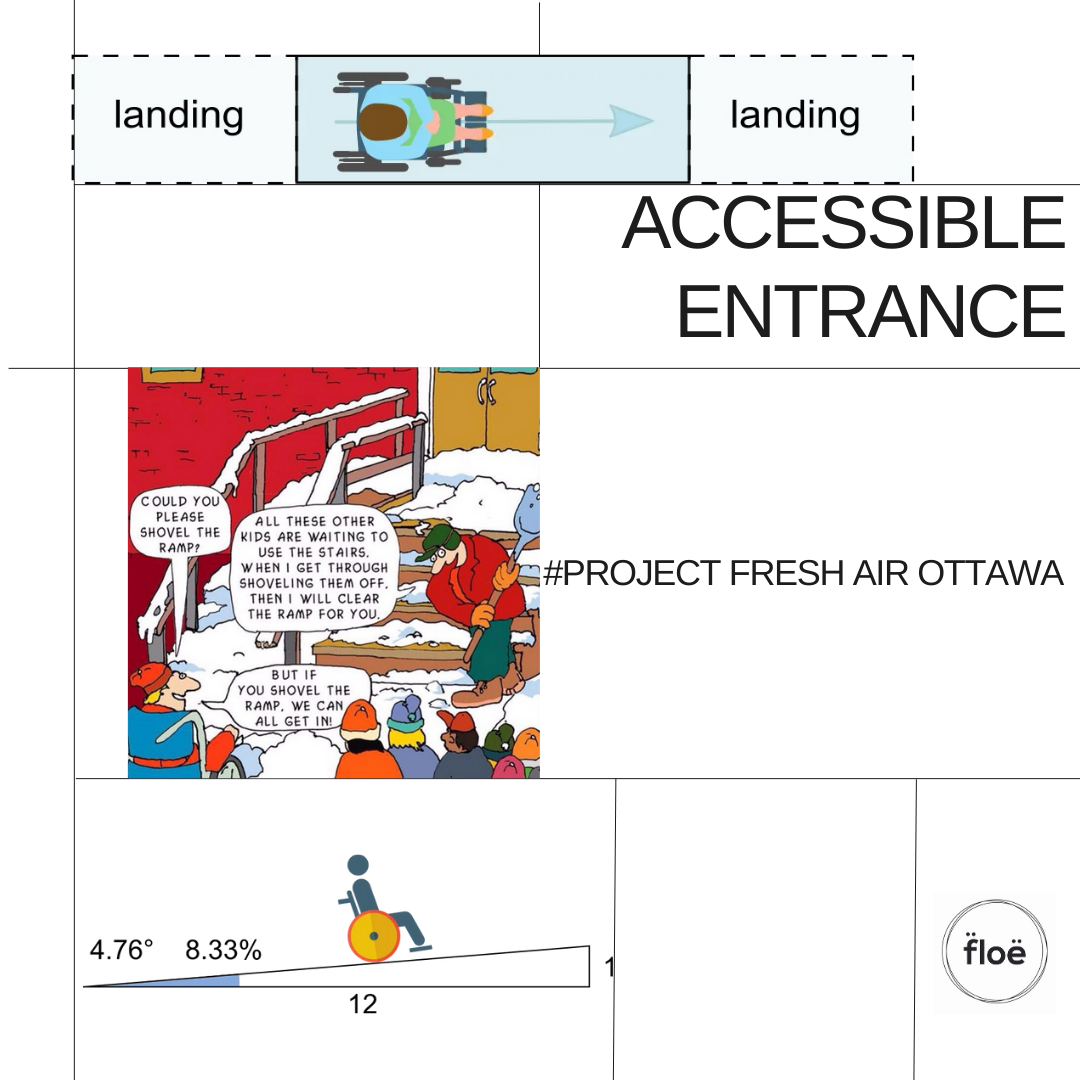
Accessible Entrance
Why add a ramp entrance to our home? How did we do it?
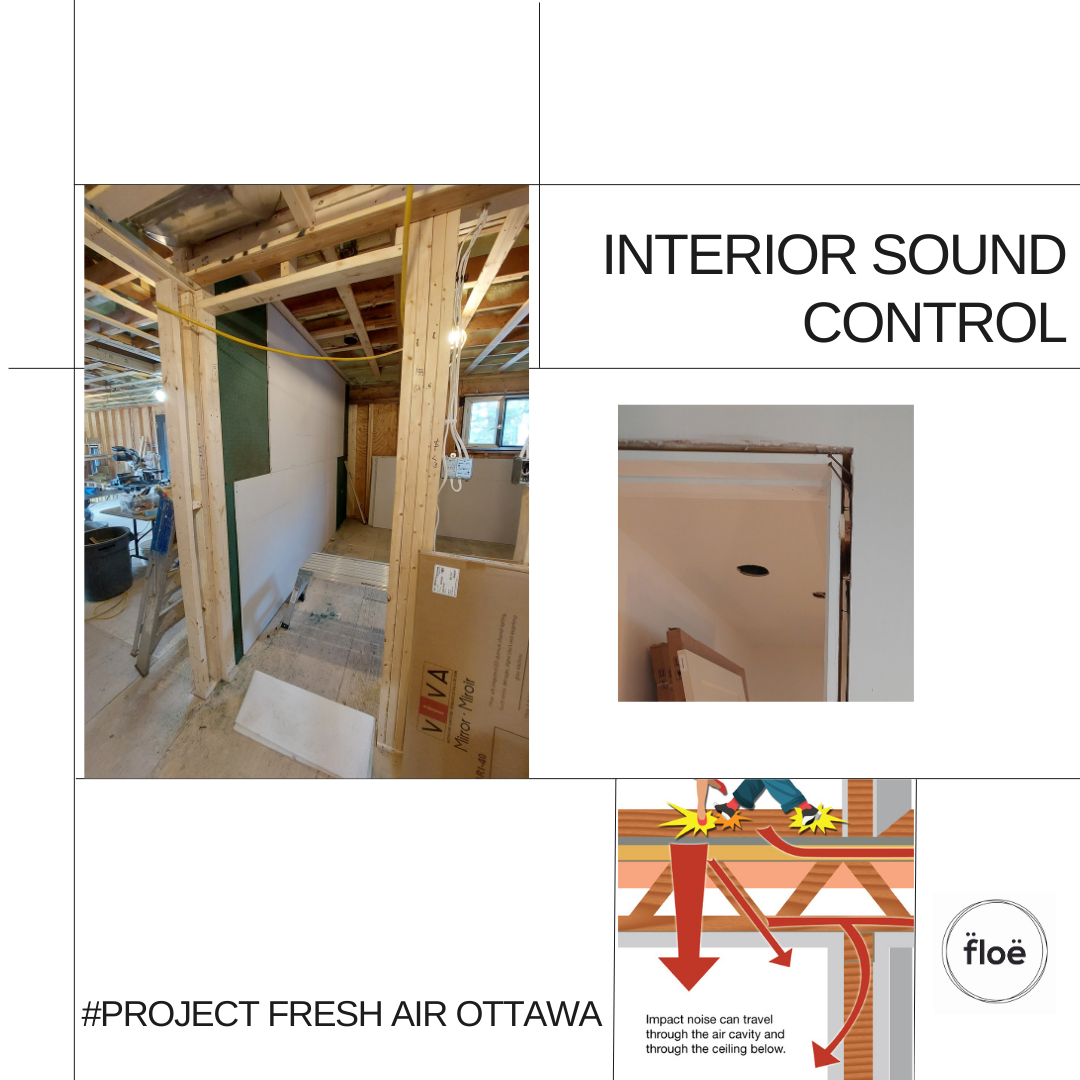
Sound Control
Why do I care about sound control in the house? And how can I mitigate it?

Dialects of Invisible Disabilty
The language of invisible disability. What is a flare? brain fog? Why are we told to pace? How can pacing impact my day?

Two Big Changes (and many little ones)
The beginning of demolition - Accessible stairs and other moves.
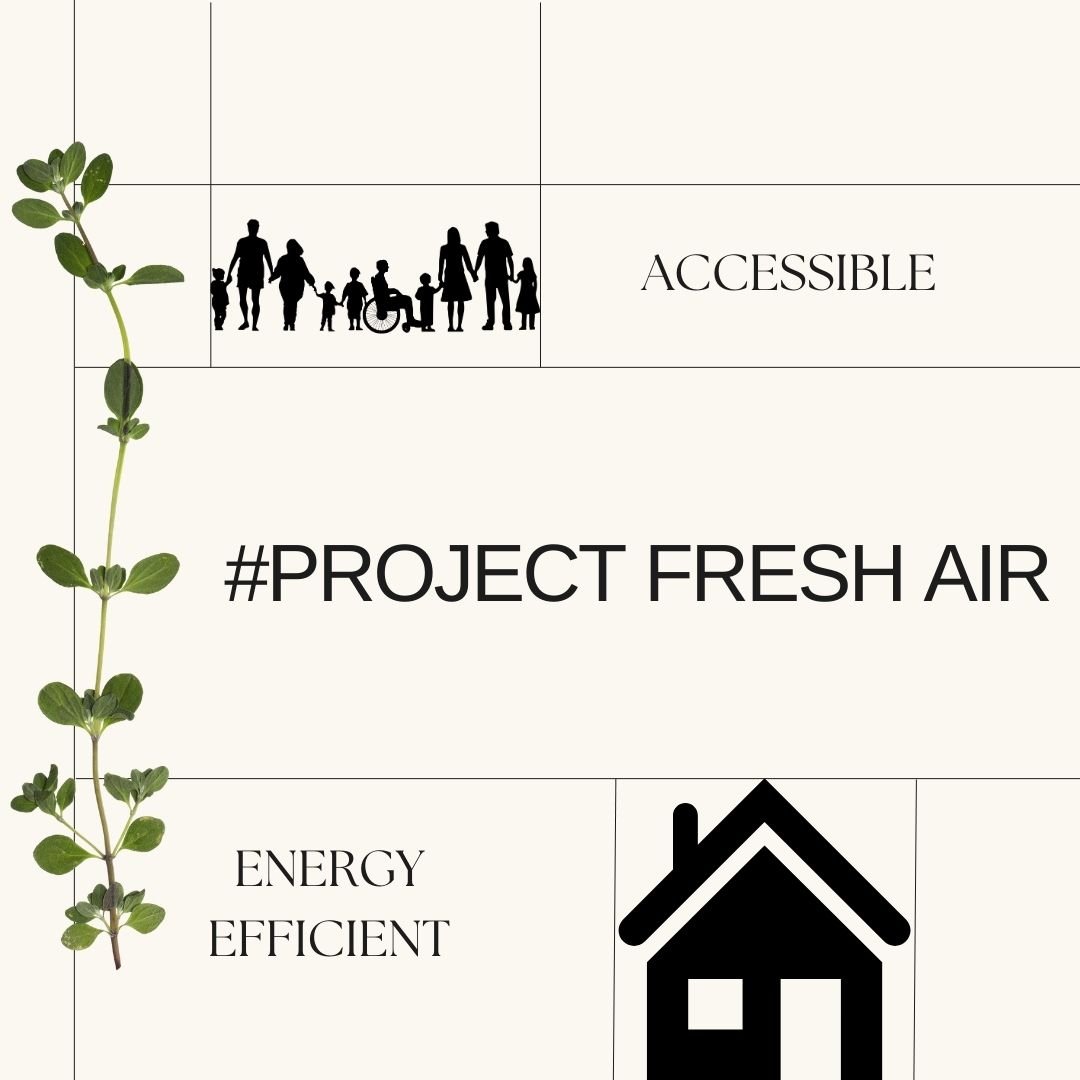
What is ‘Project Fresh Air’?
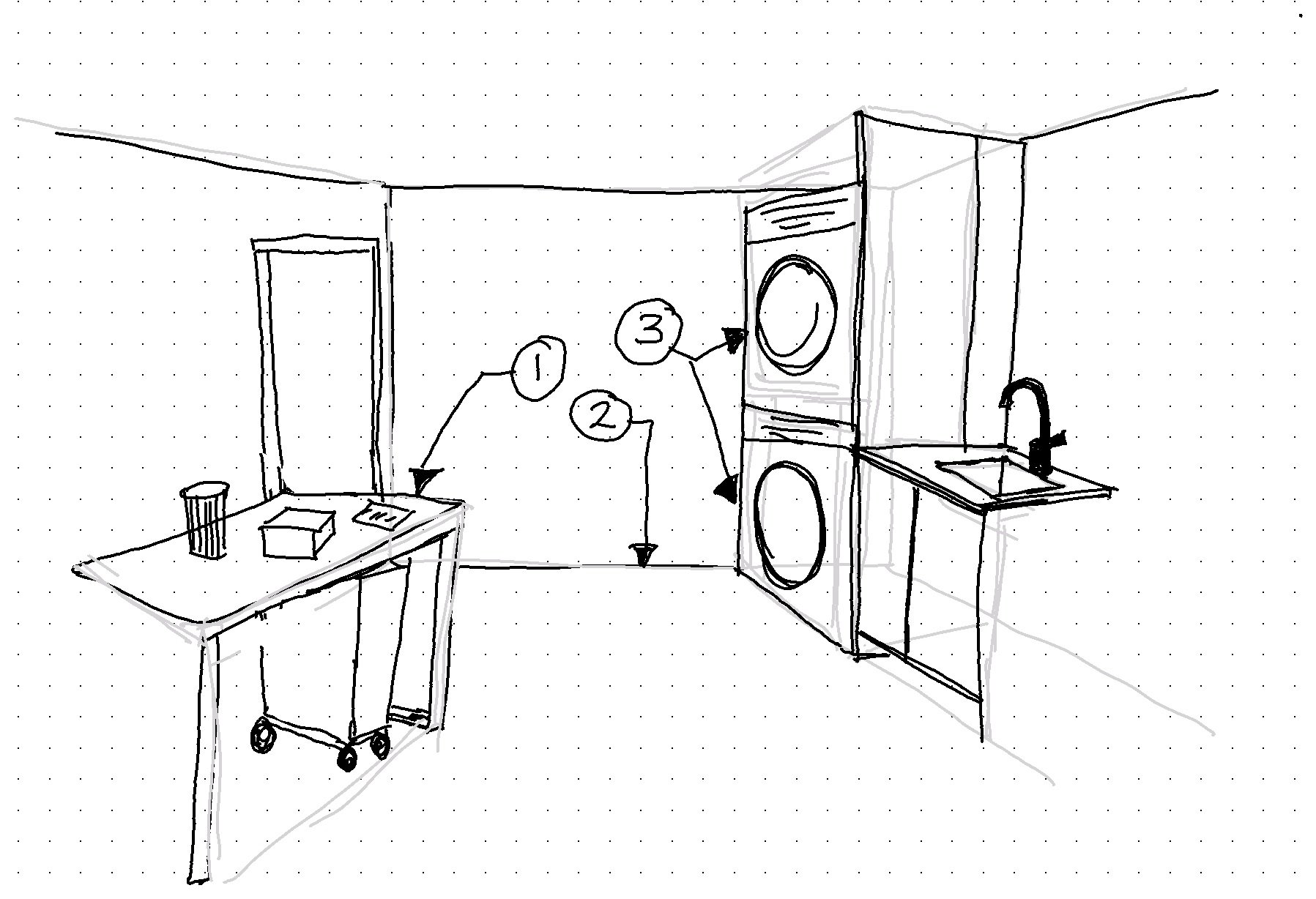
Mistakes. My Laundry Room Design.


